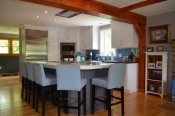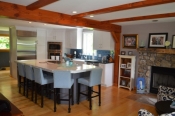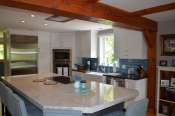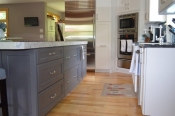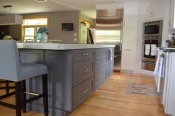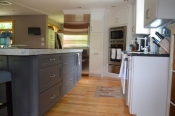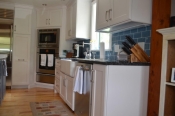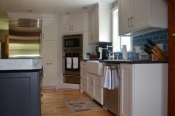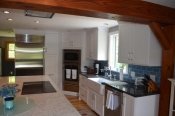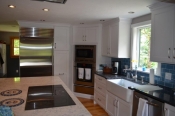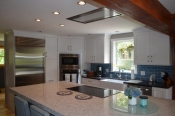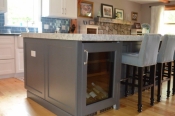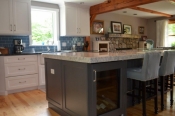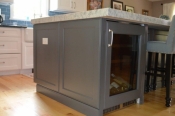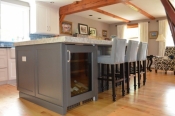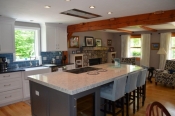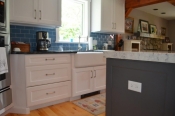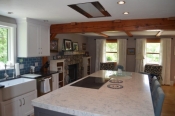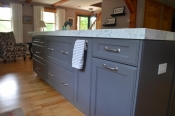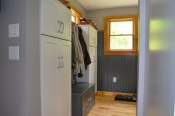Vineyard “Haven”
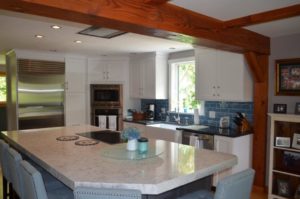 Not all kitchens are a cut and dry design. Sometimes we take another room in the house and put the kitchen in there. That was the case with this Martha’s Vineyard home. The kitchen was in the typical in-between room of the house. Unfortunately, it was jammed in the area where the hall to the added family room was. The client wasn’t happy with the narrow hallway as it made it non-inviting to the family/bar room. Get togethers for Patriots football is constant in the fall/winter and the path from kitchen to family room needs to be inviting.
Not all kitchens are a cut and dry design. Sometimes we take another room in the house and put the kitchen in there. That was the case with this Martha’s Vineyard home. The kitchen was in the typical in-between room of the house. Unfortunately, it was jammed in the area where the hall to the added family room was. The client wasn’t happy with the narrow hallway as it made it non-inviting to the family/bar room. Get togethers for Patriots football is constant in the fall/winter and the path from kitchen to family room needs to be inviting.
Our client loves the rustic/beam construction of the home and wanted to keep along those lines but her modern side was coming through. Transitional style is hot these days so I was up for the challenge. First on the agenda was to have a large working/sitting island. It was important to combine this old dining room area and the fireplace/living room. A larger island helped us solve this want.
Next was to have a cook top in the island but she did not want a large hood sticking down. She solved her problem through researching and came up with a flush ceiling hood. It’s sleek and brings in that contemporary flare. Corner ovens helped solve the small wall spaced area. Her husband wanted a nice fridge so they splurged on a nice 36″ commercial looking Sub Zero fridge. I love how it compliments her dueling tastes.
The mud room area was a problem to her and how it looked over-crowded. So, we moved the doorway into that room so that it made the flow to that room natural and at the same time, gave us the extra wall space for the corner oven and fridge. It couldn’t have worked out any better. Tall pantry cabinets, custom sized in height because of the upper transom window, frame it in well with the bench seat below. The room now has everything in its place.
White cabinets are the craze these days but she thought too much white would have been boring, so we changed the color up on the island to a dark gray. She loved one of Sherwin Williams colors so we matched it for her. I believe that it warmed up the room perfectly to flow with the wood beams and fireplace. The tile she chose for the back splash really made the area pop and gave it a modern look.
I have done thousands of kitchens over the past 38 years and still to this day, when I walk into the home after it is all done, I gasp in surprise with how stunning the room looks after makeover. This beautiful home in Vineyard Haven is complete to welcome any party/get together that they will enjoy in the coming years! It’s no wonder I love what I do, haha.
The cabinets were Omega Dynasty Renner door style, in their Pearl finish with a custom painted grey island. Counters were Steel Grey on the main area and a beautiful LG quartz island counter top in Minuet. Beautiful, satin nickel hardware finishes it all off.
This entry was posted in Kitchen Remodeling on .

