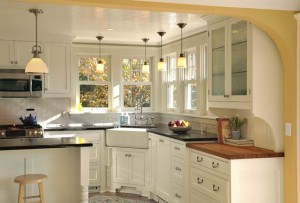The Corner Sink Kitchen; Waste of Space or Not?
Having been in the kitchen industry for 40 years now and a designer for 37 of those 40, I have found the corner sink in the kitchen to be a tough sell. I have to admit, tho ugh, it has been easier in the last 15 years or so. Why is that you might be asking?
ugh, it has been easier in the last 15 years or so. Why is that you might be asking?
It all comes down to change, and change is a hard thing to swallow for many. It also applies to the fact that we are programmed to accept what is normal in life. The kitchen sink has been under the window on an outside wall of the home for years, so why would we change something that works? As a designer, I love to help people get outside of the box with ideas in their kitchen and when I ask good questions and listen sincerely, the puzzle takes shape and pairing my client with the right ideas is what I am all about. I’m here to show you why a corner sink is a perfect match for the kitchen and a client.
So, what is the biggest complaint I hear when I ask the age-old question, “What is it that you hate about your kitchen now?” Pretty much most people say, “I need more storage and counter space.” This is extremely prevalent in a small kitchen area. When a client doesn’t have the budget to add space to their kitchen or take down walls, I have to look outside of the box to accomplish their goals in their existing space. When it comes to corner storage, most people hate both the Lazy Susan and the blind corner cabinet. Most would also agree that they hardly ever use the counter storage in the corner for anything other than storing things on top of it. When this is the case, the corner is a very wasted area. Bring on the corner sink, and everything that they don’t like gets solved.
There are two corner sink applications that we use in our industry. One is when we put two windows in the corner like the picture shows in my blog. Of course, this corner has to be on the outside corner of the house to make it work. The other way is when we have cabinets in the corner above the sink. This is still very attractive and adds wall cabinet space, unlike the corner windows. This is our most popular version, since most kitchens are not on the outside of the house.
So, I’m sure you are still wondering how this corner sink is a great solution for your kitchen, right? Let me explain. By putting the sink into the corner, you free up straight cabinet space where it would have gone when it was under the window. Storage for a straight cabinet comes with a lot of options like pull-out drawers, spice storage, waste basket pull-outs, and many more. Also, by having the sink on the angle, you get great access and abundant storage under the sink where it goes all the way into the corner. Also, workable counter space is now opened up on the straight area of the counter where the sink would have been, to comfortably work at it with ease. If the stove is close by, it becomes a great area for food prep between the sink and stove.
Does a corner sink always solve every homeowner’s problems or always work for the kitchen? No, it does not, but it definitely works a good portion of the time in the smaller kitchens where the window in the kitchen is closer to the corner or when it is an outside wall where you can open up better light into the area. I guess every solution has some setbacks or compromising but if it makes your time in the kitchen more efficient and more fun to work in, those reasons weigh out any of the bad. I could teach anyone to lay out a kitchen, but good design is the collaboration of a client and a designer that listens. Dream First and everything will fall right into place!
Bon Appetit!
Tim Holick (Food A Holick)
