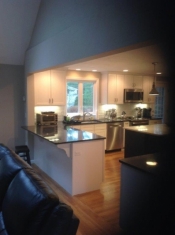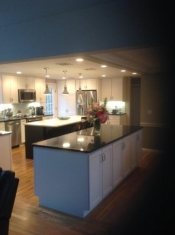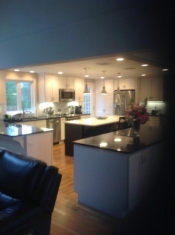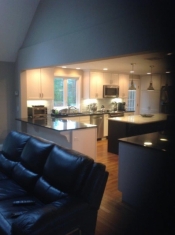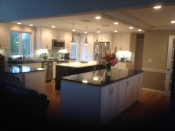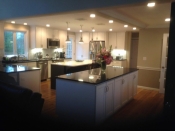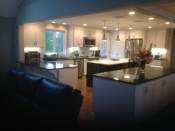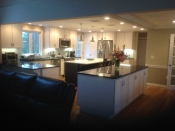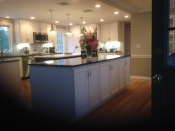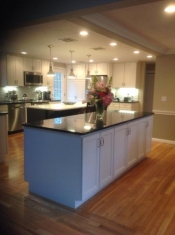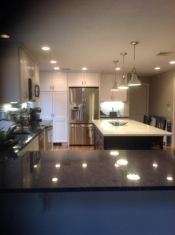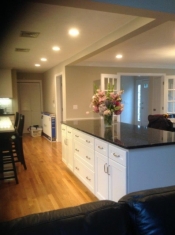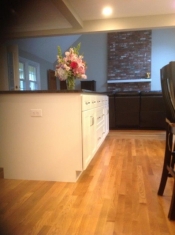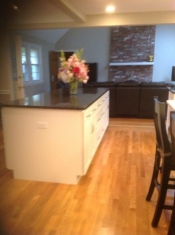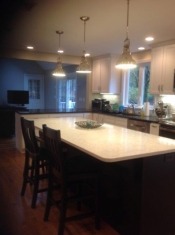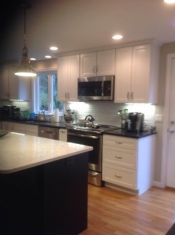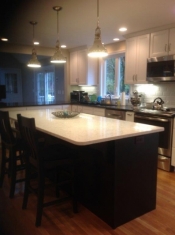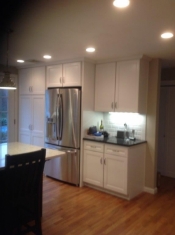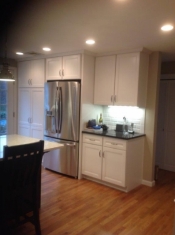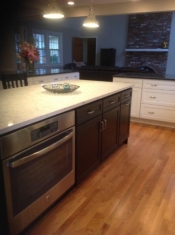Millennials Remodel Their New Home
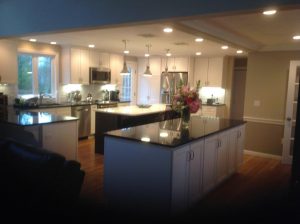 The trend of people buying an existing home and remodeling right away has to be the trend of today’s Millennial’s. If they are not building a new home, finding an older home and remodeling it to meet their young family needs is an upward movement towards “Family First.” With both people working while raising a new family, time spent at their home with family and friends during holidays, gatherings for football, cook outs and parties is how we unwind these days.
The trend of people buying an existing home and remodeling right away has to be the trend of today’s Millennial’s. If they are not building a new home, finding an older home and remodeling it to meet their young family needs is an upward movement towards “Family First.” With both people working while raising a new family, time spent at their home with family and friends during holidays, gatherings for football, cook outs and parties is how we unwind these days.
When I first met my clients, their concern was the way the home was originally designed with the typical cramped rooms of kitchen, dining and family room. Today’s younger consumer wants a more open concept so that they can enjoy everyone during a small or large gathering. It was decided that first day to take down the walls to the family room and dining to open up the space. Football games are a huge reason for them to get together with friends so they needed a new space to accommodate the many friends that come over. Cooking during games consists of more than small appetizers so they needed to equip their new kitchen with the right space and appliances.
With all the walls down now, it gave us many options to add multi peninsulas and island into the new space to define the area. They wanted a large working island to be able to spread out during the preparation that goes into cooking for a crowd. Storage space is a must for today’s consumer so having all of these islands and pantry storage helped with keeping everything in its place with plenty of room so that nothing is crammed. A separate oven in the island gave them that extra place to cook in for holidays or fun gatherings. This way if someone else is in the kitchen helping out, they don’t get into each other’s way. We supplied 2 areas for stools for those times when you need the extra sitting space and on the other island splitting up the dining area, storage facing the dining room. The space can accommodate quite a few people in case their guests decide to be in the kitchen area.
The look and feeling of the cabinetry was important to them so we broke down their theme of what they wanted to accomplish for the space. Words like simple, clean, classic and bright were used. The theme of classic transitional was decided so that we could move on to the cabinets and counters. Homecrest Cabinetry was decided upon in the Eastport door style in Alpine White for the main areas and Black Onyx for the working island. Steel Grey granite was chosen for the tops in the main area and Silestone Lyra for the working island to give it the Carrara Marble look but no maintenance. All of these picks and materials blended together well to give it that classic and cool feel that they were after.
The final results were breathtaking and melded the 3 spaces together well, just in time for the football season. When we take the time to dream and talk about it, anything is possible. We work hard all week so when the weekend comes around, it’s time for family, friends and where else better to get together for that game? The kitchen of course! I can almost taste the food as I sit here typing. Dream First and let it all come together nicely!
Bon Appetit!
This entry was posted in Kitchen Remodeling on .

