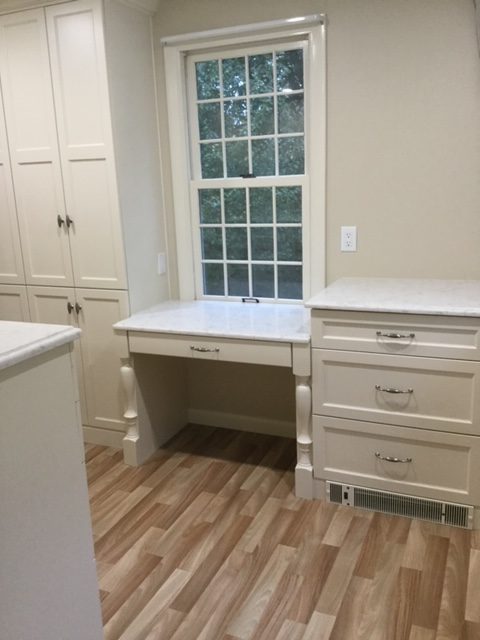Beyond the Kitchen
 Happy November everyone! I can’t believe we are at the end of the year already. It’s been a busy year here and we have completed a few more displays to update our showroom. The working kitchen area is next. We have some new and exciting things for that area that are all about today’s times.
Happy November everyone! I can’t believe we are at the end of the year already. It’s been a busy year here and we have completed a few more displays to update our showroom. The working kitchen area is next. We have some new and exciting things for that area that are all about today’s times.
We also passed our 40th year. On November 6, 1979, I set foot into the small shop that I had built onto my mother’s garage for the first time. I had the enthusiasm of a little kid in a toy store and was wondering what was in store for myself and Wood Palace. I had just turned 21 three days before and the world was at my feet. I could never have comprehended what was going to be, and on how many years would have passed along the way. I still can’t believe that 40 years have passed, but as I look back on the memories, and at how many people we have helped along the way, I am humbled. We could have never done it alone, and we are grateful for all of you and for your patronage over the years!
This month’s story is a prime example of “beyond the kitchen”. About four or five years ago, we had completed this client’s kitchen, replacing the home’s original kitchen. Last year, they decided to take the front living room and their office and turn them into a downstairs master bedroom and walk-in closet/bathroom. They loved the style and color of their kitchen, and wanted to continue the theme in the new area.
The design was a challenge because we had to fit in both a master bath and a walk-in closet. But we made it work and the project moved forward. Traditional closets just don’t have the storage that most people are looking for, so cabinetry would take the place of traditional.
We fit in a make-up table, good drawer storage and tall cabinetry. The key to this kind of space is to fit a lot into the area without making it looked cramped. An open concept was chosen, meaning there were no doors to the bathroom/closet from the bedroom. That made it inviting to come into the space. A long mirror was placed on the wall as soon as you walk in. Tall storage cabinets followed as you entered into the new space. A sitting area for make-up was designed under the first window, followed by some drawer storage in the corner. A welcoming bench/sitting drawer area was placed under the next window to accommodate sitting while changing and to maybe read a book on a cold, wintry day. Another tall storage cabinet followed before the entrance to the shower area. To keep the area open, a half wall was placed in the middle of the room to house more drawer storage on the closet side and provide an open barrier to the sink and toilet area.
We placed a beautiful furniture piece vanity on the bathroom side next to the toilet to give that area a formal look that added to the open space. The deep drawers will house other toiletry items and towels. They continued the same kitchen wood planked-look vinyl floor in the area that not only lightened up the area but also made it easy to clean. Rugs tend to collect a lot of dust, so this type of low maintenance flooring is the rave these days.
Ultracraft’s Full Access cabinetry were used in their Breckinridge door style in a beautiful and soft color paint. The furniture vanity was Omega’s Furniture vanity collection in a majestic door style. The top on the vanity was Corian’s Quartz with veining going thru it. The other tops were LG Viatera Quartz in Soprano, which added to the softness of the rooms. A flat screen TV was placed up in the corner for watching the news while getting ready.
All in all, the area was a hit and gave them a first floor age-in-place area to sleep in and enjoy. I couldn’t be happier for such wonderful and kind clients who are the epitome of our “Dream First” concept. They will have many years ahead to enjoy their new space!
Have a wonderful Thanksgiving!
Bon Appetit!
Tim (Food A Holick)
This entry was posted in Cabinetry, Kitchen Remodeling on .
