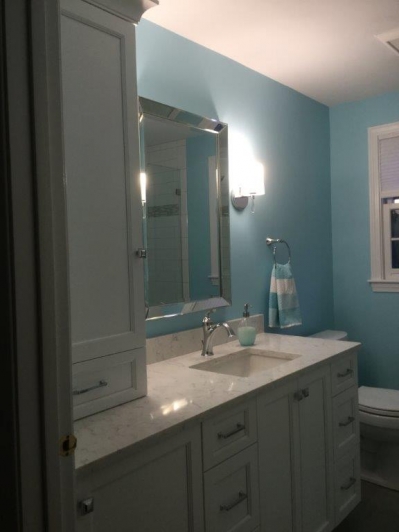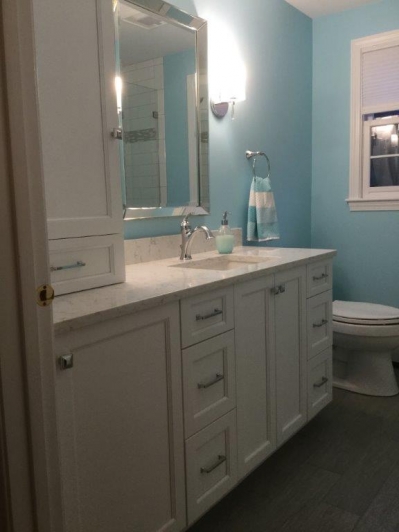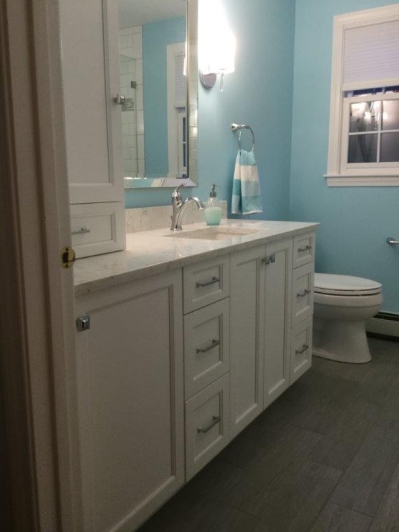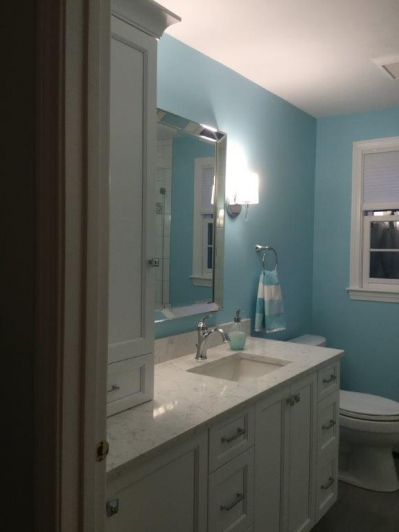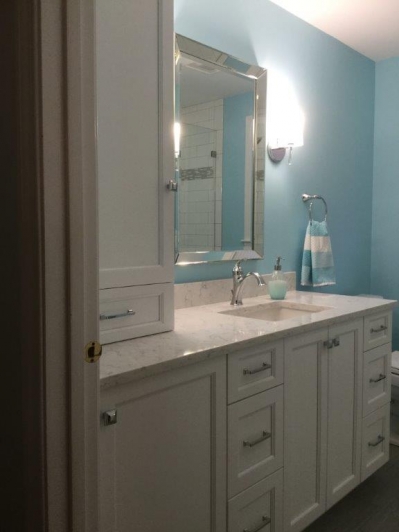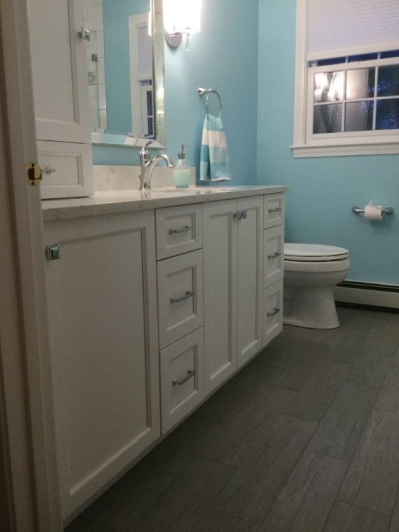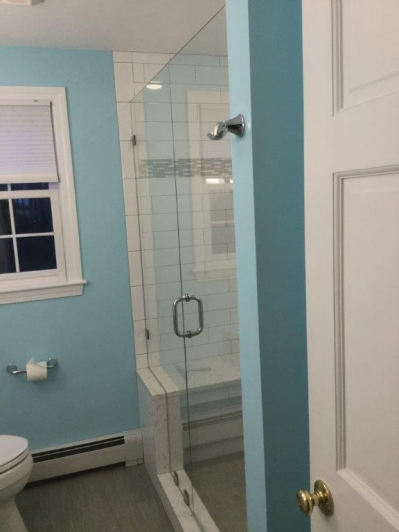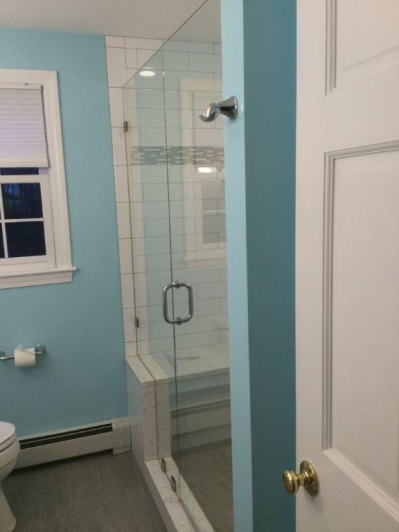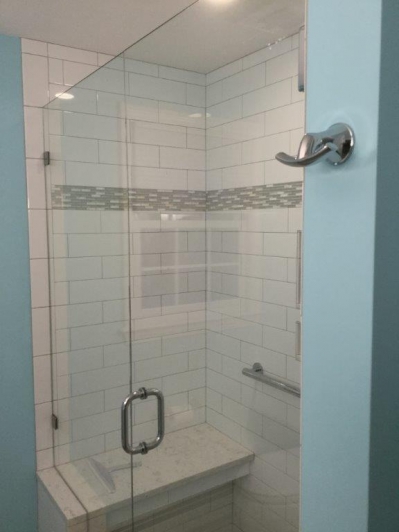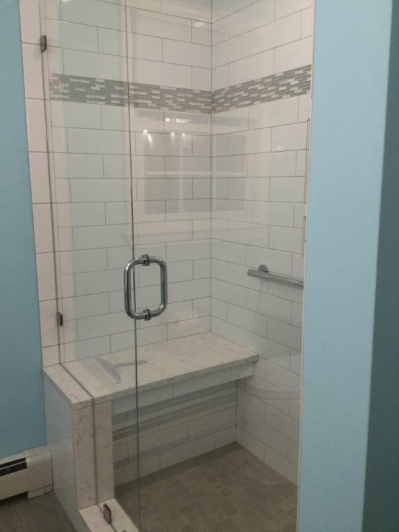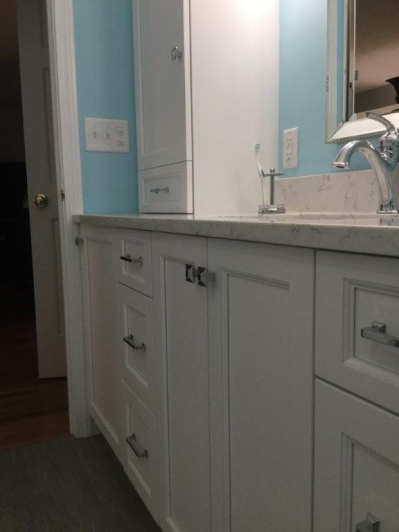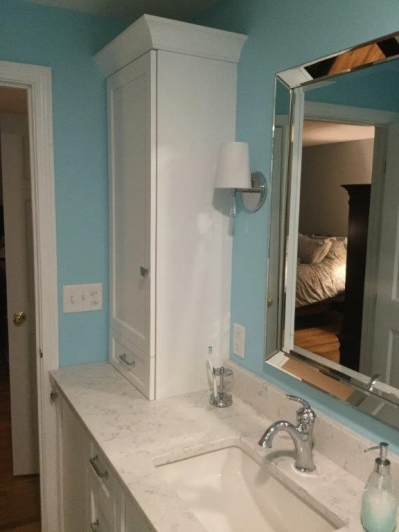Bathroom Resort
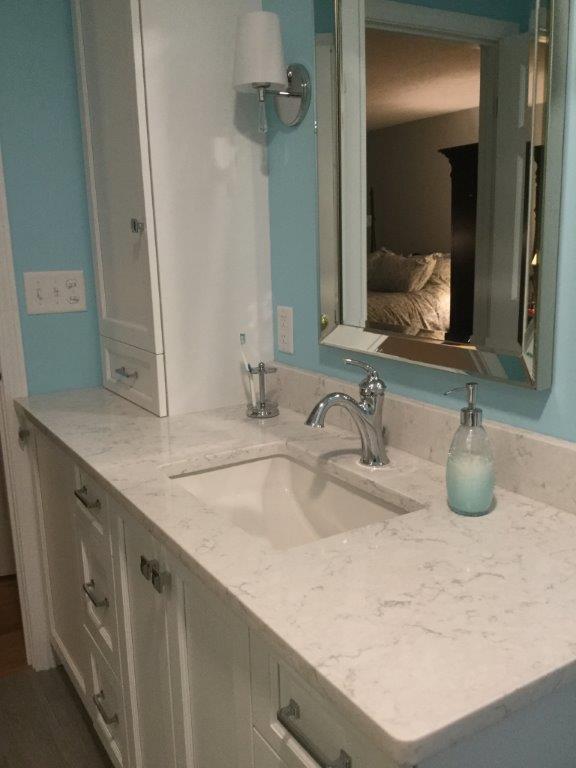 I recently was asked to remodel a good friend’s bath. We had remodeled her kitchen years ago and she has been talking about her dream bathroom for most of the years after we completed her kitchen. So with that many years of yearning, she knew exactly what the bath was going to look like. The best part of my job is listening and helping our clients get what is in their head and onto paper as a plan that will drive the project forward. Most people know what they like but need our help to bring the ideas, materials and colors together. I think you will agree that her bath came out just like one of your favorite resorts that you hate to leave.
I recently was asked to remodel a good friend’s bath. We had remodeled her kitchen years ago and she has been talking about her dream bathroom for most of the years after we completed her kitchen. So with that many years of yearning, she knew exactly what the bath was going to look like. The best part of my job is listening and helping our clients get what is in their head and onto paper as a plan that will drive the project forward. Most people know what they like but need our help to bring the ideas, materials and colors together. I think you will agree that her bath came out just like one of your favorite resorts that you hate to leave.
I chose a bath this month because the kitchen gets all of the attention in our homes. A bathroom is where we dream of pampering ourselves after a long day or week. I have also been remodeling my own master bath, (I will feature that completion hopefully in the next few months) so I know the excitement that goes along with the planning and dreaming of a room that is intimate in our lives. Everyone knows that I like to start with words that describe the taste of what you want that room to look like. Mine was a Modern Spa. My friend’s was all about today’s transitional/modern. It was to be clean, crisp and feminine. The home was built in the 80’s and was a typical master bath. It was long and skinny. Counter and storage was a must for her. Each cabinet was carefully planned to work exactly the way she wanted, with no inconvenience of a door swing or reaching for something. We often joke when we work together that she focuses on every little detail but in the long run, it comes out exactly how she pictured it.
We made the cabinet length within 1/2 inch of the preferred size. You probably think I’m kidding but we did spent a lot of time on that detail, lol. I can still hear her apologies and laughing as we went through that phase. She needed more storage so we brought a wall cabinet with a drawer down to the counter. We went over exact height there also. The sink now was away from the door swing so that if she was at the sink and her husband came in, there was no collision with the door. A hamper was placed up against the door wall and the swing of the door was right. You might be asking why I mention the door swing but a day and a couple of hours were spent planning to make it work exactly right for their use. She did the same thing with her tub, opting to eliminate it to make way for a beautiful shower. Not many people use a tub anymore, so tubs are going and showers are in. The other bath upstairs has a tub, just in case they ever need one.
The cabinets selected were the Ultracraft Breckinridge door in their Arctic White paint. Breckinridge is such a popular door for all transitional people. It’s simple but it has some classic and beautiful lines to it that makes it pop. The counter top was LG’s, Minuet Quartz. It gives a beautiful, marble look but without the maintenance. We also used the same material for the shower seat and curb to compliment the white subway tile on the walls with the accent strip of glass tile. A classic, polished chrome knob and pull accent the cabinets beautifully, like jewelry. I also love the driftwood-looking tile floor that she chose which accented and warmed up the rest of the materials in the room. All in all, I think she has the bath of her dreams now for many days and nights of sheer pampering that she deserves.
Projects in our homes take time and a bit of money, but where else but in our home can we take the time to enjoy the fruits of our labor, and at the same time, make more memories to look back at? I firmly believe that we can’t take our money with us when the day of reckoning comes, so enjoy, relax and spend every penny that you can afford. Life is short, take the time to create a resort in your own home!
Bon Appetit!
This entry was posted in Bathroom Remodel on .

