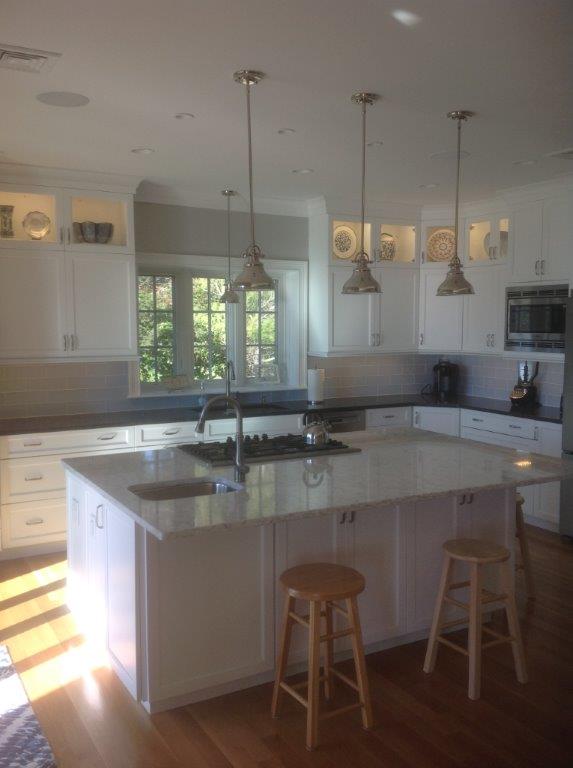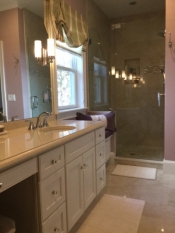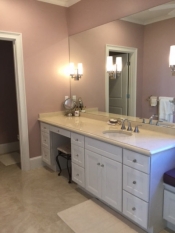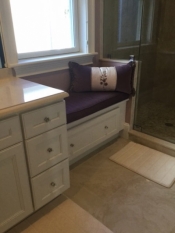Transitional Ocean Retreat
 When our clients decided to build their retirement ocean home, the kitchen had to have a sense of community. Kids, grandchildren, friends and family gather a lot at their home. A small cottage home was torn down and turned into a dream retreat.
When our clients decided to build their retirement ocean home, the kitchen had to have a sense of community. Kids, grandchildren, friends and family gather a lot at their home. A small cottage home was torn down and turned into a dream retreat.
We had lots of fun working with them and coming up with some good ideas to house their family during summer and holiday get-togethers. The kitchen was drawn on the plans as a u-shape and island. There would have been plenty of cabinets in the kitchen but no egress to the outside deck unless you went through the dining/family room area.
The solution was to turn the kitchen into an l-shape and island so that a nice big slider could be put into the outside left wall in the kitchen. They love to cook and bounce in and out from the grill to the kitchen, so having the slider in the kitchen made perfect sense.
They also decided to do double height wall cabinets to the ceiling so that they can display some of their treasures in the glass cabinets above. Such a classic built-in look that provides plenty more storage in their kitchen.
They wanted a clean, transitional and classic white kitchen. They chose Ultracraft’s Breckinridge clean-lined door style in a classic Arctic White paint. They decided to have fun and mix up the counter colors and chose Steel Grey granite on the l-shape and LG quartz in Rococo on the island. The island top brightened up the kitchen and gave them that Carrara marble look, which was classic years ago. Now she has the look but not the maintenance of sealing the top or scratching it. It’s a win-win!
The results are breathtaking and make a really large and fun kitchen to work and entertain in – a kitchen that this wonderful couple has been dreaming about for years. Here’s to a wonderful life going forward with their family!
This entry was posted in Kitchen Design on .



