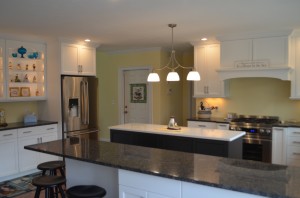The Work Triangle
 The work triangle has been around for as long as I can remember. You are probably wondering what the heck Tim is talking about today. The work triangle goes back to the 1940s when kitchens was much smaller and life were much simpler. The idea behind the work triangle was to have each leg of the triangle no less than 4 feet and up to 9 feet. All three legs were not to exceed 27 feet or be less than 13 feet. The triangle focuses on the sink, fridge, and stove forming an imaginary walking triangle. This was back when the woman of the house did most of the home chores so the less walking she did, the less tired at the end of the day. Yes, I know that sounds chauvinistic; but that was the reality back then and who am I to re-write history.
The work triangle has been around for as long as I can remember. You are probably wondering what the heck Tim is talking about today. The work triangle goes back to the 1940s when kitchens was much smaller and life were much simpler. The idea behind the work triangle was to have each leg of the triangle no less than 4 feet and up to 9 feet. All three legs were not to exceed 27 feet or be less than 13 feet. The triangle focuses on the sink, fridge, and stove forming an imaginary walking triangle. This was back when the woman of the house did most of the home chores so the less walking she did, the less tired at the end of the day. Yes, I know that sounds chauvinistic; but that was the reality back then and who am I to re-write history.
Fast-forward to today and the triangle is still used in kitchen design, but the term “work flow” has taken over our design ideas and techniques. Kitchens are much larger now than they were 50 years ago and it is not only the woman of the house who cooks. I design many kitchens today for both sexes to co-inhabit the kitchen. My gay clients are even more apt to be two-cook kitchen fanatics. Workflow runs on the idea of two or more cooks in the kitchen at one time and how each has their own work areas and appliances that are right there for preparation and cooking.
The picture shown to the right shows the fridge on the center wall. To some, that is taboo and such a long walk from sink to fridge but to others, this is a way to keep the unwanted (kids, spouse) out of their way as they prepare the next meal as they go to the fridge to get their favorite drink. To solve the problem for the ones who prefer the fridge closer to the stove, they can also purchase a small 24″ under-the counter fridge as a separate fridge that they house their veggies in and locate that one close to the sink for washing. They could also put a separate bar/island sink closer to the fridge so that they can wash those veggies in that sink. If they still prefer the main big fridge to be close to the regular sink, then they can purchase that small fridge and put that away from the work area to house the soda, water bottles, or beer. Either way, both parties win and more important, are happy.
Another plus for the workflow kitchen that has more than one cook and has double ovens is that, you can separate the ovens instead of the traditional one over one in the tall cabinet. That’s the way I have my kitchen designed. I chose to buy a one-oven commercial stove and added the second oven in my island so that when I have guests or family over and they bring their own dishes that need to go in the oven, we are not in each other’s way if I’ve got something in the island also.
Depending on your own situation, it is worth the time and money to take the time to dream first and then plan your kitchen out to fit your own cooking or entertaining needs. I always smile when someone new comes to my home and tells me that my kitchen reflects who I am and the way that I cook and entertain. Cooking is a lot of fun to me but ease and flow being efficient are important to me also when I cook. Work triangle or workflow? I have to say that workflow does it for me every time!
Bon Appetit!
Tim Holick
This entry was posted in Inspiration on .
