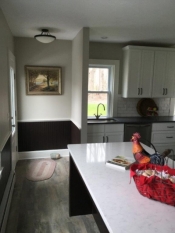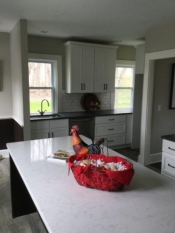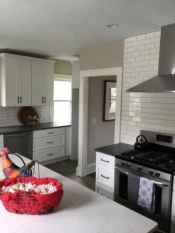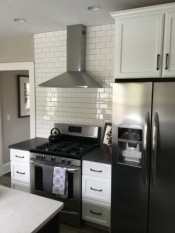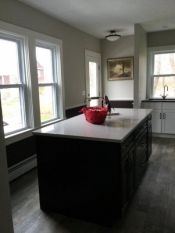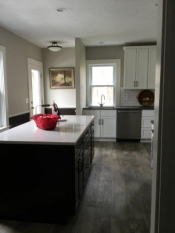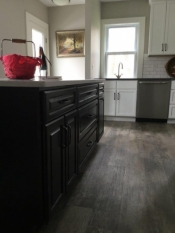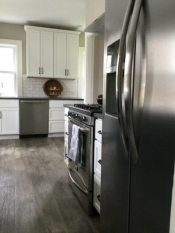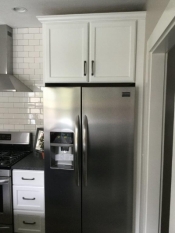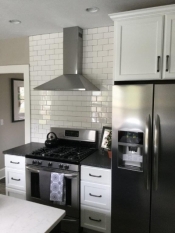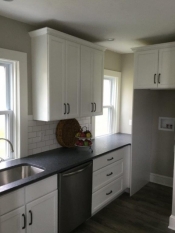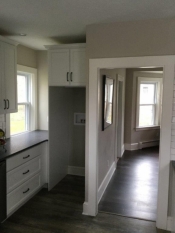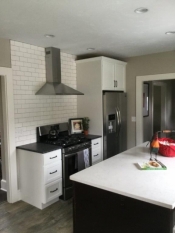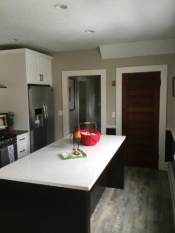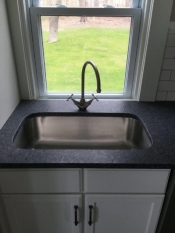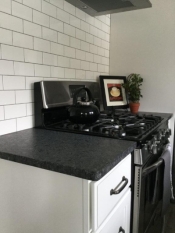Early 20TH Century Home Makeover
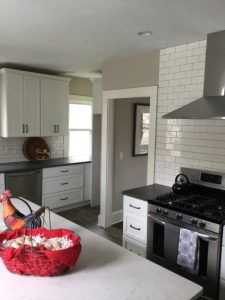 One of my hobbies is to buy an old home and fix it up to today’s standards. That brings me to an old home that I came across on Pearl Street in Middleboro in the spring of 2015. The home was an estate sale and had not been updated for many years. It’s a turn of the century older home that is normally found in this farm community. I love the charm of these older homes and a lot of my inspiration comes alive in me when I do find a gem like this home. It needed a lot of work but I was up for the challenge.
One of my hobbies is to buy an old home and fix it up to today’s standards. That brings me to an old home that I came across on Pearl Street in Middleboro in the spring of 2015. The home was an estate sale and had not been updated for many years. It’s a turn of the century older home that is normally found in this farm community. I love the charm of these older homes and a lot of my inspiration comes alive in me when I do find a gem like this home. It needed a lot of work but I was up for the challenge.
First and foremost, the home needed to be gutted completely so that I could completely update the electrical, plumbing and heating system. The home had that older charm that I could not resist keeping that old charm but needed to bring it up to today’s standards. Modern farmhouse was the theme that I set from the beginning which helps in all of the decisions throughout the home.
The kitchen was an odd area like most older turn of the century homes. The room was full of doors, doorways and windows. There was a small mud room that led to the kitchen that I immediately decided to open up. Like most older homes, there was a small round table that sat up against the windows. With the dining room adjacent to the kitchen, there was no need for another table which open up the space to put an island with overhang for stools. Today’s younger families love a place in an island where their kids can sit and eat or do their homework.
Next I had to fit a washer and dryer into the space, otherwise, the cellar was the only other spot that it could go. The back wall of the house made a natural sink run where I took down the wall that separated the kitchen and pantry. This left a great space for a stack washer and dryer. The center wall leading into the dining room was perfect for the fridge and stove. It was decided to not do any wall cabinets around the stove and put a modern chimney hood above the stove. I filled the area with the nice classic looking white subway tile with a dark grey grout, giving it a modern but farmhouse feel.
When it came to the cabinets, I chose a classic white painted cabinet for the main areas and a dark espresso colored island. The island needed to stand out in the space and provide that much needed storage and counter area. The cabinets chosen were JSI Plymouth White and Quincy Espresso on the island. The counter tops were Steel grey in an antique finish which gave it that old fashioned feel and Silestone quartz top marble looking top on the island. The mixture of dark and light really made the kitchen pop. I chose a nice barn board looking vinyl floor that brought it all together.
The results of the home were nothing short of breathtaking and really modernized an old house into a charming home for a young family to make some stories in. The kitchen had the look but at a budget with what we chose to use. You don’t have to spend a fortune to transform a space, you just need some good imagination and passion to make a room come to life. Oh, by the way, the home sold in 3 hours on the market to the first person in at an above price offer. I think they agreed with all of our choices.
This entry was posted in Kitchen Remodeling on .

